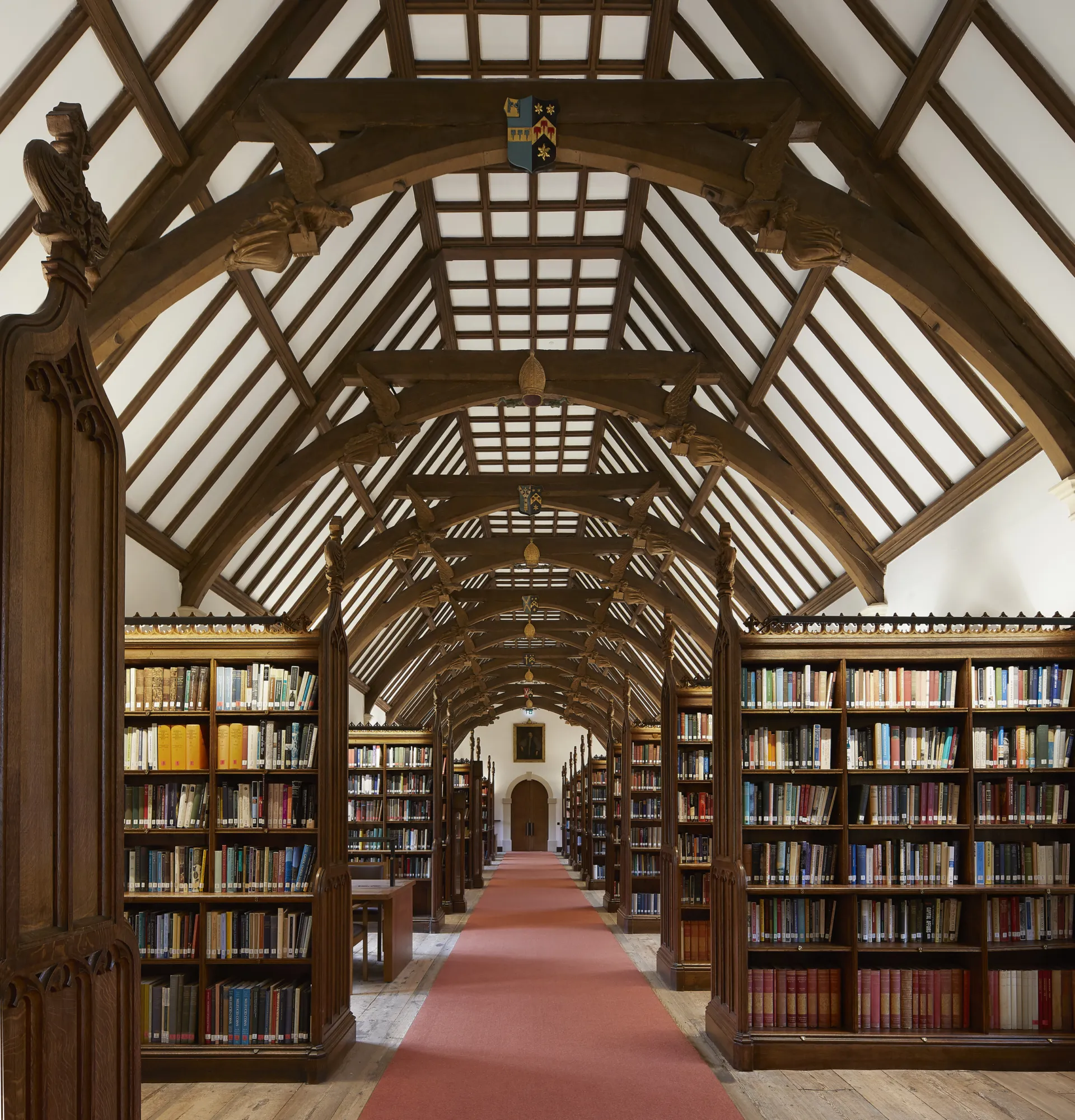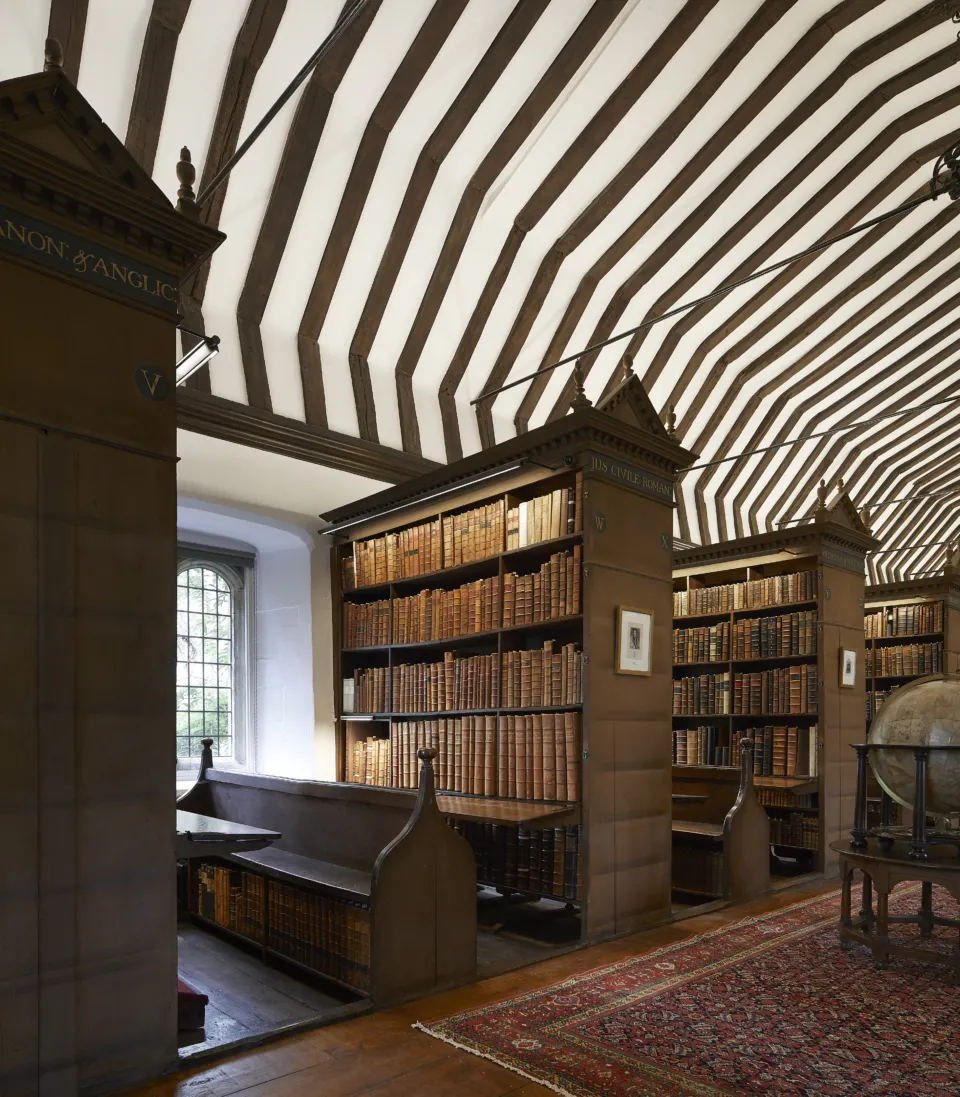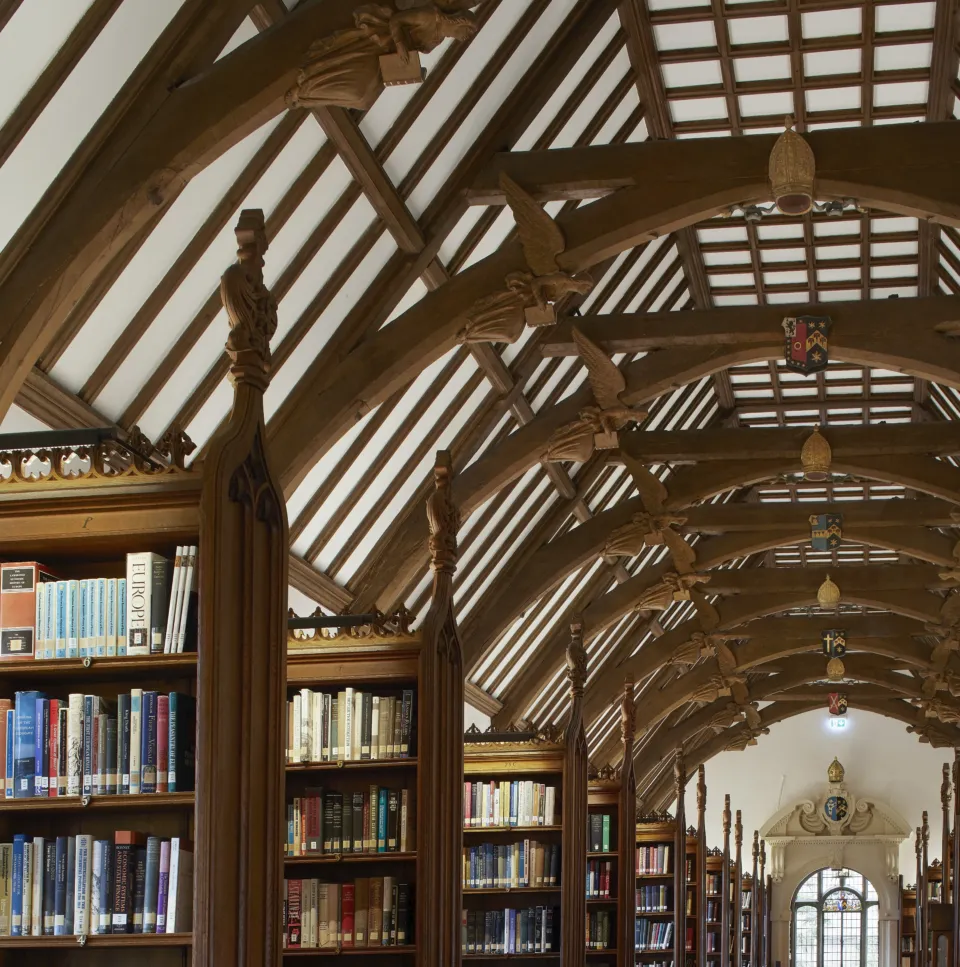Overview
The masterplan for St John’s College encompassed three key phases, beginning with the interconnection of historic areas of the site with what would become the new Library & Study Centre in Phase II. Finally, for the third and final phase of the decade-long project, the 16th century Old and Laudian Libraries were restored and the 17th century Canterbury Quadrangle was completely refurbished. With this work, involving the complex technicalities of replacing existing stonework, the College’s set piece space was revitalised,
Wright & Wright intimately understand the history and development of the colleges, both as academic institutions and as assemblages of buildings, and worked closely with St John’s College President Maggie Snowling on her programme to broaden College inclusion and physically rebalance the campus by attracting students back to its heart.
Learn more about the three-phase project here.
Founded in 1555, St John’s College was established at a time of immense religious and political upheaval, but did not rise to prominence until the era of William Laud, Archbishop of Canterbury under Charles I. Laud’s ideals are persuasively proclaimed in the Canterbury Quadrangle, one of the most impressive Baroque set pieces in Oxford and in England.
A concerto of ornamented stone, it remains largely as Laud left it, a ceremonial space of great subtlety and sophistication. Its architecture inspired the artwork for Wright & Wright’s new Study Centre, which abstracts the Baroque floridity of its stone carving into a powerful, contemporary language.
Testimonial
Our use of materials reflects an understanding of their inherent characteristics which informs the structure, function and meaning of our buildings.
We look at what material can do and we also embrace a culture of craft and making. How things are made influences the solution, and the creation of signature details captures and enhances the spirit of the place.
Sandy Wright
Founding Partner, Wright & Wright
Dating from 1636, the stone columns in Canterbury Quad required replacing, as over the centuries, the 2.5m-high shafts had developed fissures, some serious. The columns were created from local Bletchingdon marble, but the original quarry had closed.
Wright & Wright worked with a team of stone experts, including a petrologist, quarry consultant and stonemason, to source a suitable stone for the replacement columns, eventually alighting on Swaledale Fossil, a carboniferous limestone from a quarry near Barnard Castle in County Durham.
The design process involved extensive laboratory testing for resistance to compression, weathering and frost, to achieve the reassurances that would satisfy the client, planners and Historic England.
Following testing, it was decided to cut the stone for the bases and capitals on-bed and the shafts off-bed. Even though the shaft stone was off-bed, it is far stronger, so will last much longer. Containing myriads of tiny fossils, the limestone also polishes up well. The intricate surface pattern of gleaming fossils animates the columns and enriches the architecture of the historic Canterbury Quad.
Historic Libraries
Dating from 1598, St John’s Old Library was the first Oxford college library to include upright bookcases, with seats and desks between them instead of the low lecterns that typically furnished medieval libraries. The Library was extended during the 1630s to link it with the new Inner Library, now called the Laudian Library, named after William Laud, the Archbishop of Canterbury under Charles I.
The refurbishment of the Old and Laudian Libraries formed part of St John’s ambition to upgrade its library and archive facilities, through the construction of a new Study Centre, which opened in 2019. The new building also rebalances the College’s centre of gravity, by creating a connection with the northern part of its campus. The refurbishment programme involved clarifying the existing arrangement of historic spaces and routes, unravelling circulation and forging physical and experiential connections between old and new parts.
Specific fabric improvements included upgrading heating, lighting and electrical systems and installing insulation, changes designed to minimise energy use and help regulate environmental conditions. Discreet, wooden-edged double-glazing with internal blinds and UV filters help minimise damage to the collections from sunlight. Seating arrangements were rationalised, and new reader desks inserted into the windows of the Laudian Library to provide tranquil study spaces.
A beautifully crafted new staircase in stone and bronze leads up to the Laudian Library at first floor level, connecting it with the new Study Centre, but draws back, tantalisingly, from touching the original fabric to subtly articulate and emphasise the distinction between new and historic elements.
Spotlight
Awards
- The Biennial Stone Federation Natural Stone Awards 2024 - 'Highly Commended' for the restoration of Canterbury Quad




























